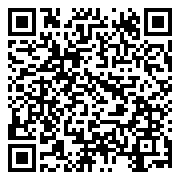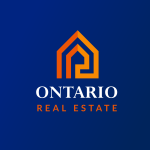Right out of a home designer magazine! Fully renovated detach on quiet street large pie shaped lot in Oakville’s highly desirable Bronte West. Red brick w/ Newly installed Iron Ore siding, bold black aluminum, front door, & windows set the tone. Inside the home has been transformed w/ attention to detail, O/C main floor spacious LR DR & chef’s kitchen w/ all the bells & whistles. XL Living rm bay window & Large Dr/Kitchen windows fill space w/sunlight. Sliding door w/o to entertainers deck & pool size yard. Consistent floors lead to reno 2nd level. Spa like bathroom 2 person glass shower, marble floors, floating Double vanity, insulated/ sound proof. Master bedroom fits king size bed w/custom wall-wall closet, Bdmr 2 custom B/I closet. Updated staircase & runner to fin lower level w/ A/bground windows, smooth ceilings, potlights, new trim & mouldings. Separate entrance to backyard. Creative mud rm & storage custom cabinetry, pull out drawers, pantry, kids jacket area w/ deck board & hooks.
Detached For Sale
409 Scarsdale Cres, Oakville, Ontario L6L 3W6
- Visits : 5 in 46 days


- View website
- +1 (877) 660 4949
- +1 (647) 242 6988
- +1 (905) 660 4316









































