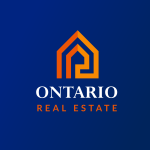Location Location Locatioin. Executive custom built 4+1 Bedrooms on a huge Lot (100’x100′), 6.5 Bath Home In Sought After Oakville. Less than 7 yrs new. Open Concept excellent Floor layout. Main floor extra MBED. Custom designed circular stairs case from basement to 2nd floor. Main floor has 2 kitchens (Modern spacious Kitchen with extra spice Kitchen). main floor 10′ ceiling, Open to above Family room With Waffle Ceiling design. Beautifully designed Center Island, Eat In Kitchen w/walkout to Patio. Extra Large Primary Bedroom Walk in closet and 6 piece en-suite. All bedrooms have full en-suites washrooms. 2nd floor laundry. Finished Basement apartment with separate entrance. other half of the basement is for the main house use with Wet bar, Large rec Room. combination of Hardwood Flooring and broadloom, Pot Lights Throughout. Over 6000 Sq Ft. Of Living Space with Large fenced side yard as a Backyard. Its a real show stopper. close to all amenities. Easy access to QEW/403
Detached For Sale
1081 Bomorda Dr, Oakville, Ontario L6H 1Y3
- Visits : 3 in 47 days


- View website
- +1 (877) 660 4949
- +1 (647) 242 6988
- +1 (905) 660 4316










































