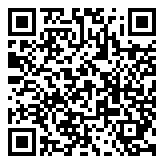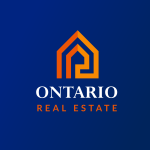Welcome to your dream home in the heart of Clearview, Oakville, where elegance meets unparalleled comfort. This stunning two-story detached residence boasts 3,900 square feet of meticulously cared-for living space. The home features 4 spacious bedrooms upstairs and an additional bedroom in the basement, perfect for guests or extended family. The primary bedroom offers a luxurious 5-piece ensuite, while the second bedroom has its own 3-piece ensuite. Two additional bedrooms on the second level share a well-appointed 5-piece bathroom. Step inside to be greeted by soaring ceilings in the living room, filling the space with natural light and a sense of grandeur. The open-concept main floor is highlighted by Brazilian walnut floors and a modern kitchen with a large island ideal for entertaining. Step through patio doors to your private backyard oasis, featuring a saltwater inground pool, pergola wired for a hot tub, and beer garden vibes under mature trees. Recent upgrades include fresh paint in 2023, roof shingles in 2018, windows in 2019, and a new pool heater and pump also in 2019. Situated in Oakville’s top school district, this home offers the perfect blend of elegance and comfort for your family’s next chapter.
Detached For Sale
1185 Lansdown Dr, Oakville, Ontario L6J 7N6
- Visits : 1 in 44 days


- View website
- +1 (877) 660 4949
- +1 (647) 242 6988
- +1 (905) 660 4316










































