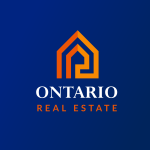Gorgeous Detached Home on Ravine Lot Featuring BRAND NEW Top to Bottom Renovations Throughout a Beautifully Modernized Layout w/ Exceptional Attention to Detail & Design. Bright & Spacious 1st Flr w/ Hardwood Floors & Pot-Lights T/O. Custom White Kitchen w/ Waterfall Centre Island, Undermount Lighting, Matching Backsplash, Gas Stove, New S/S Appliances & Breakfast Area w/ Walkout to Landscaped Backyard Surrounded by Ravine Views. Step into the Perfect Family Room Boasting Floor to Ceiling Quartz Wall Surrounding the Fireplace. Smooth Ceilings T/O. Second Floor Primary Bedroom Features NEW Spa-Like 4 Pc Ensuite w/ Oversized Frameless Glass Shower & His/Her Sinks + Custom Wood Vanity. Newly Finished Basement w/ Large Bedroom & Brand New 3 pc Wshm, Wet Bar & Open Concept Rec Room w/ Electric Fireplace. Steps to Scenic Trails & Top Ranked Schools, Parks, Grocery, Minutes to Hwy 407/403 & More.
Detached For Sale
1436 Livingston Rd, Oakville, Ontario L6H 3G4
- Visits : 1 in 22 days


- View website
- +1 (877) 660 4949
- +1 (647) 242 6988
- +1 (905) 660 4316










































