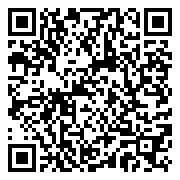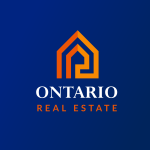Enjoy nearly 5000 square feet of finished living space in this beautiful home in prestigious Fairway Hills. The completely renovated main floor includes a stunning chefs kitchen (check the feature sheet for all the bells and whistles!), an open concept family room w/ wood burning fireplace, large windows to bring in tons of natural light, a separate living room with gas fireplace, office and main floor laundry all with new flooring throughout. The second floor features a large primary suite with walk-in closet and beautiful ensuite with a jetted tub and oversized glass shower. The second bedroom has its own ensuite and bedrooms 3 and 4 share the main bathroom. The fully finished basement has a bathroom, bar and plenty of space to set up a gym, theatre or host a pool tournament. No visit to this home is complete without checking out the private backyard with a large interlocking patio surrounding the salt water pool and built in bbq. See attached list for all features and upgrades.
Detached For Sale
1340 Greeneagle Dr, Oakville, Ontario L6M 2M9
- Visits : 1 in 20 days


- View website
- +1 (877) 660 4949
- +1 (647) 242 6988
- +1 (905) 660 4316










































