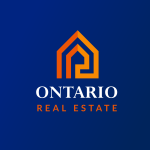Property Description
Large Executive Built Dream Home on Premium Lot Backing Onto Open Green Space Approx 4100 ft. of lux living space incl finished bsmt with high 9 ft ceilings. 4 Spacious bedrooms, all with their own bath and walk-in closet, 5 and 1/2 bathrooms, a primary bedroom with 2 W/I closets, a spa-like 6 PC ensuite, Tall 12-foot ceilings on the main floor, and 8-inch hardwood floors. Wood stairs w/iron pickets. X-Large open concept Gourmet Kitchen, lots of counter space, Featuring Walk-In Pantry, Upgraded Stainless steel appliances Upgraded Countertops. A must-see Bright and spacious family home in the sought-after family-friendly neighborhood of Glen Abbey Oakville.
Features
: Forced Air
: Central Air
: Finished
Address Map
CA
Ontario
Oakville
L6M 5L6
Minnow
1303
0
E0° 0' 0''
N0° 0' 0''
More info
SUTTON GROUP - SUMMIT REALTY INC.
2024-10-05 14:44:25.0
2024-10-05 14:44:25.0
Detached For Lease
1303 Minnow St, Oakville, Ontario L6M 5L6
- Visits : 1 in 19 days
$6,500
Listing ID#W9384082

Basic Details
Property Type : Detached
Listing Type : For Lease
Listing ID : W9384082
Price : $6,500
Year Built : 0
Lot Size : 90.38 x 38.12 Feet
Contact Us

- View website
- +1 (877) 660 4949
- +1 (647) 242 6988
- +1 (905) 660 4316

Ontario Real Estate @JDF Realty.LTD Brokerage
999 Edgeley Blvd. Units 5-6 Vaughan, Ontario, Canada L4K 4R7
Contact Agent








































