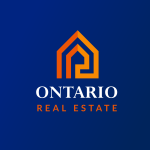Property Description
Stunning 4-bedroom residence with upscale finishes in a well-established, family-friendly neighborhood. Chef’s kitchen boasts Wolf ovens, a gas cooktop, Sub-Zero fridge, custom cabinetry, and quartz countertops. Walkout to a private backyard. The open-concept, sunlit great room features floor-to-ceiling windows, and the dining room includes a custom walk-in wine room. Hardwood floors and high-end light fixtures are found throughout. With over 4400 sqft of total living space, the finished basement includes a rec room with a walk-up.
Features
: Forced Air
: Central Air
: Finished
Address Map
CA
Ontario
Oakville
L6L 3P9
Stanfield
430
0
E0° 0' 0''
N0° 0' 0''
More info
Detached For Lease
430 Stanfield Dr, Oakville, Ontario L6L 3P9
- Visits : 1 in 17 days
$8,800
Listing ID#W9385141

Basic Details
Property Type : Detached
Listing Type : For Lease
Listing ID : W9385141
Price : $8,800
Year Built : 0
Lot Size : 125.00 x 60.00 Feet
Contact Us

- View website
- +1 (877) 660 4949
- +1 (647) 242 6988
- +1 (905) 660 4316

Ontario Real Estate @JDF Realty.LTD Brokerage
999 Edgeley Blvd. Units 5-6 Vaughan, Ontario, Canada L4K 4R7
Contact Agent









































