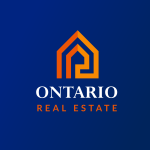Nestled in sought after South Oakville is this gorgeous custom built home on a private lot with professional landscaping. The home offers hardwood floors, built-in speakers, upgraded trim, doors and crown moulding. The main floor features a stunning formal dining room with coffered ceilings great for family gatherings. The sun filled family room offers a great space to unwind with a stunning fireplace and feature wall and a seamless flow to the Chefs kitchen. The exquisite kitchen offers custom cabinetry, Viking professional grade appliances and a large island. A secluded office with custom cabinetry overlooking the backyard completes the main level. The second level offers four spacious bedrooms including the attractive primary retreat with cozy 2-wayfireplace and 5 piece spa like bath offering heated floors, marble counters, large soaker tub, his and her sinks and glass shower. The lower level offers a spacious family room with large above grade windows, fireplace and built-in cabinetry. The backyard oasis offers a 6 person hot tub, gas BBQ hookup and a large patio with plenty of greenery. Close to parks, schools and waterfront trails.
Detached For Sale
1359 Sedgewick Cres, Oakville, Ontario L6L 1X9
- Visits : 1 in 41 days


- View website
- +1 (877) 660 4949
- +1 (647) 242 6988
- +1 (905) 660 4316







































