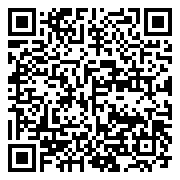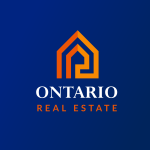Welcome to this spacious stunning 3-bedroom, 2.5-bathroom Free-hold Townhome, 2 Car Garage, covered by Tarion’s warranty, and located in a highly sought-after family-friendly neighborhood. thoughtfully designed living space, this Home combines modern elegance with 9’ft Ceilings on the main floor. The heated Floor sun Lounge/mud room ensures bright sunlight throughout the day. Step inside to an open-concept floor plan that flows seamlessly from room to room, enhanced by over $Thousands in upgrades. Upgraded Baseboards and Trim, 12 X 24 porcelain Tiles, The gourmet kitchen is a chefs dream with an upgraded 2 Tone Kitchen, Servery W/Built-in Floating selves, a sleek quartz countertop and backsplash, and an impressive built-in Electric Fireplace with Feature wall, Gas Stove & S/Sappliances, Stained Oak staircase, spacious living room, complete with large windows and hardwood floors, offer a bright and welcoming space for family gatherings. Minutes from Hwys & Shoppings.
Att/row/twnhouse For Sale
4009 Sixth Line, Oakville, Ontario L6H 3P8
- Visits : 1 in 38 days


- View website
- +1 (877) 660 4949
- +1 (647) 242 6988
- +1 (905) 660 4316










































