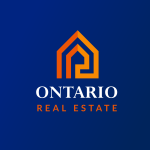Property Description
Excellent Fernbrook ‘Marseille’ model townhome located in the sought-after Bronte West neighbourhood. Freshly painted throughout! Open Concept Layout W/9Ft Ceilings On The Main Floor And The Basement. The home has Dark Oak Hardwood floors on the main/2nd floor, stairs W/Iron Pickets, Crown Moulding, And S/S Appliances. Epoxy in the garage. 3pc bathroom in the basement. Quartz countertop in the master bathroom, Custom walk-in closet in 3rd bedroom, his/her closet in master, storage/closet in 2nd bdrm. Brand new cabinets in kitchen, and pull outs. All appliances and garage doors have been updated recently.
Features
: Forced Air
: Central Air
: N
: Finished
Address Map
CA
Ontario
Oakville
L6M 0E8
Wuthering Heights
2336
0
E0° 0' 0''
N0° 0' 0''
More info
HOMELIFE SILVERCITY REALTY INC.
2024-10-12 10:58:31.0
2024-09-20 16:31:40.0
Att/row/twnhouse For Sale
2336 Wuthering Heights Way, Oakville, Ontario L6M 0E8
- Visits : 1 in 41 days
$1,640,000
Listing ID#W9361460

Basic Details
Property Type : Att/row/twnhouse
Listing Type : For Sale
Listing ID : W9361460
Price : $1,640,000
Year Built : 0
Lot Size : 113.02 x 25.98 Feet
Contact Us

- View website
- +1 (877) 660 4949
- +1 (647) 242 6988
- +1 (905) 660 4316

Ontario Real Estate @JDF Realty.LTD Brokerage
999 Edgeley Blvd. Units 5-6 Vaughan, Ontario, Canada L4K 4R7
Contact Agent








































