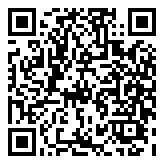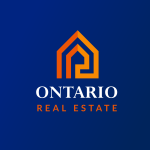Property Description
Former municipal building, main reception area, includes safe, open staircase, terrazzo flooring, brick and field stone feature walls. Upper level has 5 offices, board room, event room, waiting area and storage. Lower level has 5 offices, board room/mixed use space and several storage spaces. Parking for 10 cars, wheelchair accessible with automatic doors, and elevator/lift system. Natural gas forced air heat and central air. Zoned Commercial Downtown. Square footage of 7,293 reflects total of upper, main and lower floors.
Features
: Gas Forced Air Closd
: Y
: Public
: Y
Address Map
CA
Ontario
Haldimand
N1A 1S6
Broad
111
0
W80° 22' 53.5''
N42° 54' 15.1''
More info
Office For Sale
111 Broad St, Haldimand, Ontario N1A 1S6
- Bathrooms : 5
- Area: 7,293 Sqft
- Visits : 1
$875,000
Listing ID#X8327508

Basic Details
Property Type : Office
Listing Type : For Sale
Listing ID : X8327508
Price : $875,000
Rooms : 0
Bathrooms : 5
Half Bathrooms : 0
Area : 7,293 Sqft
Year Built : 0
Contact Us

- View website
- +1 (877) 660 4949
- +1 (647) 242 6988
- +1 (905) 660 4316

Ontario Real Estate @JDF Realty.LTD Brokerage
999 Edgeley Blvd. Units 5-6 Vaughan, Ontario, Canada L4K 4R7
Contact Agent

































