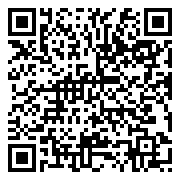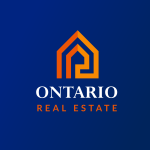Nestled in a quiet cul de sac, this 4 bed, 4 bath executive townhome is your new sanctuary. Enjoy gorgeous views of the treed ravine as you cozy up beside your gas fireplace, or decompress in your large soaker tub. Modern sophisticated design and attention to detail describe the finishes of this home. Some of the design features and upgrades include open riser staircase, whole home audio system, shiplap feature walls, a live edge half wall and ledgestone fireplace surround. Main level includes an updated kitchen with quartz counters, stainless steel appliances, herringbone pattern backsplash and large walk-in pantry. Sliding doors off the dining area lead to your elevated deck with picturesque views beyond. Living room has hardwood floors, gas fireplace and more scenic views. The updated powder room with wood slat accent wall completes the main level. Split upper level offers a large primary bedroom with 4 piece ensuite and walk-in closet, 2 additional bedrooms, 4 piece main bath, upper level laundry and den area. Lower level includes a cozy rec room, additional bedroom, powder room and walkout to rear patio. Conveniently located close to HWY 403 and the LINC. Act now to make this house your home! RSA.
Condo Townhouse For Sale
80 MYERS Lane, Hamilton, Ontario L9G 0A5
- Visits : 4 in 52 days


- View website
- +1 (877) 660 4949
- +1 (647) 242 6988
- +1 (905) 660 4316










































