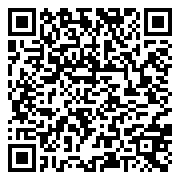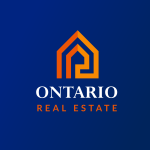Wrap me up for Christmas! This Wonderful all brick four bedroom home is perfect for your growing family. Located in a nice west end neighbourhood within walking distance to many amenities. You will enjoy many recent upgrades, including the bright and spacious kitchen with quartz countertops, updated bathrooms, hardwood flooring and much more. You are welcomed by a spacious entryway with centre staircase. Main floor, family room features fireplace that could be upgraded to gas. Large main floor living room, dining room offers ample space for large family gatherings. 4 generously sized bedrooms on the upper floor including large primary with ensuite and walk-in closet. The lower level is fully finished and includes a family room, games, room, exercise room, and potential future bathroom. Main floor laundry room and powder room. Large attached two car garage with inside entry. The rear deck located directly off the kitchen is a great place to BBQ or unwind at the end of the day. Fully fenced rear yard. This beautifully maintained home is turn-key and move in ready. This is one you will want to see.
Detached For Sale
913 Ambleside Cres, Kingston, Ontario K7P 2B2
- Visits : 4 in 29 days


- View website
- +1 (877) 660 4949
- +1 (647) 242 6988
- +1 (905) 660 4316










































