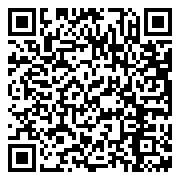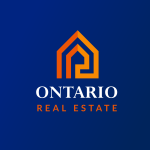Elegant 4 bedroom, 3.5 bath two-story home in Kingston’s sought-after west end. Boasting 2,500+ sq/ft of finished living space, the main floor features 9ft ceilings with hardwood and tile flooring. Enjoy a cozy sunken family room with a gas fireplace, a chef-inspired kitchen with granite countertops, a centre island, a built-in pantry, desk area and a breakfast nook, plus a formal dining room. Upstairs, the hardwood staircase leads to 4 bedrooms, including a spacious primary suite with double closets and a luxurious 5-piece ensuite. The finished basement includes a large rec room with a fireplace, a 3-piece bath, and a den/office room. The private backyard is a retreat with a two-tier deck, gazebo, and outdoor kitchen. Additional perks include main floor laundry, double car garage, central air and updated roof shingles. Walking distance to brand new school school and ideally located close to all west-end amenities and downtown. A must-see!
Detached For Sale
2093 Swanfield St, Kingston, Ontario K7M 0A9
- Visits : 4 in 26 days


- View website
- +1 (877) 660 4949
- +1 (647) 242 6988
- +1 (905) 660 4316









































