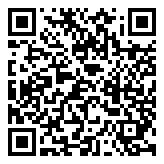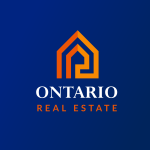This beautiful 2 storey family home located in the west end of Kingston has been tastefully updated throughout and is now ready for the next family to enjoy. The spacious main floor has modern trim and beautiful maple floors covering the living room, dining room, family room, 2pc bath, and into the modern kitchen with quartz counters and colours picked to feel like a fall beach day on the east coast. Up the hardwood stairs are 4 bedrooms and the main 4pc bath. The lower level is finished as a large rec room with new vinyl flooring and trim to match the rest of the house. The family room has an entrance to the 1.5 car garage, and patio doors to the large deck in the fenced and private rear yard. The double wide driveway can park 4-6 cars, sitting on a quiet street in a great family neighborhood. Immediate possession available.
Detached For Sale
687 Carnaby St, Kingston, Ontario K7M 5M8
- Visits : 4 in 24 days


- View website
- +1 (877) 660 4949
- +1 (647) 242 6988
- +1 (905) 660 4316





























