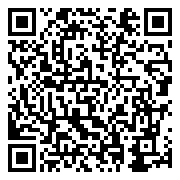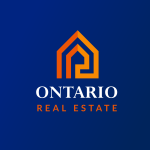This bungalow contains 4 (2+2) bedrooms as well as over 2000 sq ft of living space. It has had various updates in the last year and is in move in condition. The main floor offers an easy flow floor plan with open concept living/dining room with vaulted ceilings that lead into the eat in kitchen with patio doors leading to the fully fenced yard. The primary bedroom can accommodate a king size bed with an attached 4 pc ensuite and wall to wall closets. This house is virtually carpet free except for the forgiving shag on the stairs; hardwood in the living/dining and an updated wide plank wood floors in the main floor bedrooms and hallway. The single car garage has direct access to the house. The bright lower level has a large family room, 2 extra bedrooms, laundry room and 2 pc bathroom all with maintenance free laminate flooring. The house is walking distance to schools, play grounds, shopping and restaurants. Close proximity to the 401,CFB and downtown makes this a great neighbourhood to make roots in. Call for your private viewing.
Detached For Sale
1037 Rainbow Cres, Kingston, Ontario K7K 7J4
- Visits : 4 in 17 days


- View website
- +1 (877) 660 4949
- +1 (647) 242 6988
- +1 (905) 660 4316




































