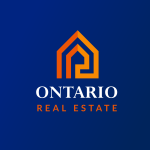Originally a 4 bedroom home, this 4-level side split currently offers 3 spacious Bedrooms. Great location in family-friendly Stoney Creek, close to the Lake, near Queenston and Centennial, close to shopping and situated on a quiet tree-lined street. This is your opportunity to add your personal touch or to renovate this spacious 1670 sq. ft. home with double attached garage with inside entry. The spacious L-shaped Living and Dining Room features a stone faced fireplace, cove ceilings, hardwood floors and a large bow window. The eat-in kitchen overlooks the large fenced garden from a green house window. The upper level includes a very large Primary Bedroom + 2 Family Bedrooms and a 4-piece Bathroom. Laminate flooring. Perfect as a possible in-law suite, the Family Room opens to the garden and has direct access to the double garage. Convenient 3-piece Bathroom. Super Rec Room with stone fireplace and bar area. 3 large windows flood the room with light. Utility Room. Convenient 4 car driveway.
Detached For Sale
61 Felker Ave, Hamilton, Ontario L8G 2L9
- Visits : 1 in 7 days


- View website
- +1 (877) 660 4949
- +1 (647) 242 6988
- +1 (905) 660 4316





























